|
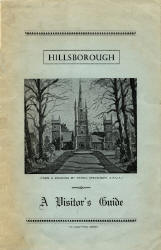 |
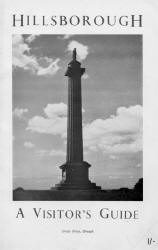 |
|
Front:
THE MONUMENT-MEMORIAL
TO THE THIRD MARQUIS OF DOWNSHIRE
(1788-1845)
|
|
SECOND EDITION. 1959
THIRD EDITION, 1961 FOURTH EDITION
(Revised) 1963 |
|
FIRST EDITION,
1957 |
FIFTH EDITION,
1966 |
|
HILLSBOROUGH
If you had passed this way three hundred and fifty years ago you would not
have stayed long ! Forest, moor-land, maybe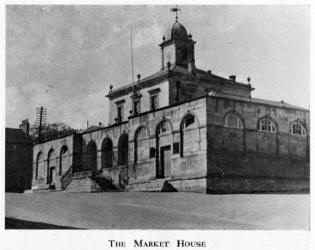 a few wattle huts, and the ruins
of a pre-Reformation Church, called `the Chapel of Saint Malachi of Cromlyn."
"Cromlyn," by the way, was the ancient place-name, and means "the crooked
glen." a few wattle huts, and the ruins
of a pre-Reformation Church, called `the Chapel of Saint Malachi of Cromlyn."
"Cromlyn," by the way, was the ancient place-name, and means "the crooked
glen."
Into this unpropitious scene came the Hills. Moyses Hill, a native of Devon,
arrived in Ireland in 1573, as an officer in the army of the Earl of Essex,
sent by Elizabeth I to subdue the rebellious O'Neill. When the wars were
over, he remained, holding important offices under the Crown. and at the
same time identifying himself with the Irish by marrying Alice MacDonnell,
sister of Sorley Boy MacDonnell, of Dunluce. After residence at various
places, notably at Larne and Hillhall, his family moved to Cromlyn and made
it the centre of extensive lands that had passed into his hands from Bryan
McRory Magennes in 1611. In process of time Moyses' descendants became
numbered amongst the richest, most powerful-and most benevolent-landowners
in Ireland. From them Hillsborough derives its name, and all that is notable
in it to-day is a reminder of their wealth and taste. In 1663, by charter of
Charles II, it became a Corporate Borough, having a sovereign, twelve
burgesses, and freemen, with a recorder and sergeant at mace. The
Corporation ceased to exist in 1832, but the "Corporation Pew" and ancient
mace may still be seen in the Parish Church. The Borough returned two
Members to the Irish Parliament until the Act of Union in 1800.
Top
THE PARISH CHURCH
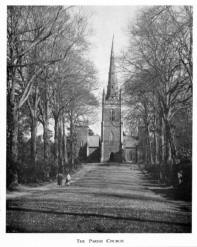 The present building stands on or near the site of a Church which was
erected by Peter Hill in 1636 and destroyed by fire in the Rebellion of
1641. In 1662 Arthur Hill built again, under the guidance of Bishop Jeremy
Taylor, who was a close personal friend. This structure was enlarged and
beautified at enormous cost by Wills Hill, Earl of Hillsborough and First
Marquis of Downshire, in whose lifetime the family reached the zenith of its
wealth and greatness. The opening service was held on 22nd August, 1773. The
old dedication to St. Malachi was retained. To-day the peculiar interest of
the building lies in the fact that it is one of the finest examples of
Gothic Revival architecture, unspoiled by later renovation, in existence.
The visitor will note The present building stands on or near the site of a Church which was
erected by Peter Hill in 1636 and destroyed by fire in the Rebellion of
1641. In 1662 Arthur Hill built again, under the guidance of Bishop Jeremy
Taylor, who was a close personal friend. This structure was enlarged and
beautified at enormous cost by Wills Hill, Earl of Hillsborough and First
Marquis of Downshire, in whose lifetime the family reached the zenith of its
wealth and greatness. The opening service was held on 22nd August, 1773. The
old dedication to St. Malachi was retained. To-day the peculiar interest of
the building lies in the fact that it is one of the finest examples of
Gothic Revival architecture, unspoiled by later renovation, in existence.
The visitor will note
THE MASSIVE TOWER, housing a ring of eight bells, cast by Rudhall of
Gloucester in 1772, and an electrically operated carillon. The graceful
spire rises to a height of 210 feet from the ground, and, when floodlit, it
can be seen from miles around. On the face of the tower two date stones with
the Hill and Downshire arms, mark the episodes in the building's story.
THE HIGH PEWS, designed for warmth before the introduction of church
heating, and made of locally grown oak.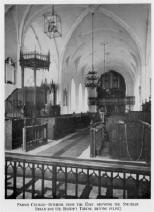
THE ORGAN in the West Gallery, the work of John Snetzler, the most famous
organ builder of the eighteenth century.
THE SMALL ORGAN in the South Transept, built by England, a pupil of Snetzler,
in 1795. It originally stood in the hall of the Castle, and is associated
with the name of Lady Arthur Hill, composer of "In the Gloaming."
In the realms of Church music there is a great local tradition, dating back
to Michael Thompson, Doctor of Music, who was organist 1773-1796, and
involving the names of William Harty, who held the office 1878-1918, and Sir
Hamilton Harty, his famous son.
THE LESLIE MEMORIAL-the "naked baby"-on the north wall of the Nave. It is
the work of Nollekens.
THE IRISH MARBLE PAVEMENT in the Sanctuary, a memorial to the Fourth
Marquis, given by his son, Lord Arthur Hill, in 1898.
THE SANCTUARY PANELLING, which is Lebanon Cedar.
THE EAST WINDOW, the only glass in Ireland made after a design by Sir Joshua
Reynolds (1723-1792), the first President of the Royal Academy.
THE GOVERNOR'S PEW, in the North (left) Transept, on the right at the top of
the steps. It is here that members of the Royal Family sit when attending
Divine Worship.
THE STATE CHAIR, in the North Transept, was part of the furnishings of the
Chapel Royal in Dublin Castle. It was removed for safe keeping by the Dean
and Chapter of Christ Church Cathedral when the building was taken over by
the Eire Government for use by the Roman Catholic soldiers of the Irish
Army. It was loaned to the Select Vestry by the Dean and Chapter in 1952 "in
order that it may be used in the Church in the Parish of Hillsborough
wherein the Representative of the Queen of England is wont to worship."
Top
THE CORPORATION PEW, in the South (right) Transept, directly opposite the
Governor's Pew, and beside the Pulpit.
THE BISHOP'S THRONE, nearby, reminder of the fact that in 1770 Down
Cathedral lay in ruins, and it was Wills Hill's intention that his Parish
Church might become the Diocesan Cathedral.
THE BRONZE LIGHT PENDANTS, designed by Sir Albert Richardson, K.C.V.O., Past
President of the Royal Academy, and presented by Mr. and Mrs. E. T. Green,
of Eglantine, to mark the completion of restoration, carried out 1951-1956
at a cost of ?14,000.
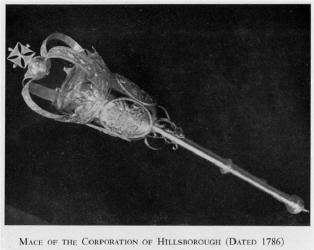 Other matters of interest will be found recorded in the Baptistry. Other matters of interest will be found recorded in the Baptistry.
The Church Plate and the Mace of the Corporation may be seen by
arrangement with the Rector.
In the Church Grounds may be noted
THE BIRD BATH, which marks the burial-place of the ashes of Sir Hamilton Harty (1879-1941). It is the work of Rosamund Praeger.
THE LYCH GATE, erected by public subscription as a memorial to Henry Boyd
(1857-1925), who was the local Dispensary Doctor for over forty years.
THE GRAVE OF RICHARD MANT, immediately to the left of the Lych Gate, in the
Churchyard. He was Bishop of Down and Connor, 1823-1848. His brother, Robert
Mullins, and his son, Walter Bishop, were successively Rector of
Hillsborough within that period, and it was here that he wrote his
well-known hymn, "Round the Lord in Glory Seated.
"THE SEXTON'S HOUSE and PARISH ROOM, at the entrance gates, were originally
girls and boys schools respectively. They were built in 1773.
Top
THE OLD FORT
Standing on rising ground to the right of the Church,
Hillsborough Fort was built about 1630. It has been extensively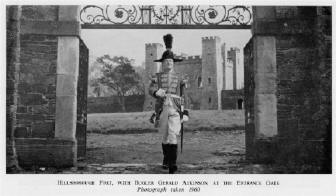 altered
since then-in the 18th century it came to be regarded as a family heirloom
and was repaired and restored on several occasions. But one can still see
the original outline-the square keep, the corner bastions, the ramparts, and
on the north side, the small tower, with an arch which was formerly a
principal entrance. After the Restoration, Charles 11 made it a Royal Fort,
and appointed Arthur Hill to be Hereditary Constable, with the
responsibility of maintaining 20 armed men. " The Castlemen," as they were
called, were employed until comparatively recent times. Now there is but
one, a bugler, who keeps the old tradition, dressed in the uniform you will
see illustrated in a picture in the Baptistry of the Church. He blows the "
Fall-in " at the Square at eleven o'clock on Sunday morning and attends
Morning Prayer. In 1690 William of Orange stayed four nights at the Fort,
when on his way to the Boyne. A tablet at the entrance gate records that
before departure he gave a grant to the clergy of the Presbyterian altered
since then-in the 18th century it came to be regarded as a family heirloom
and was repaired and restored on several occasions. But one can still see
the original outline-the square keep, the corner bastions, the ramparts, and
on the north side, the small tower, with an arch which was formerly a
principal entrance. After the Restoration, Charles 11 made it a Royal Fort,
and appointed Arthur Hill to be Hereditary Constable, with the
responsibility of maintaining 20 armed men. " The Castlemen," as they were
called, were employed until comparatively recent times. Now there is but
one, a bugler, who keeps the old tradition, dressed in the uniform you will
see illustrated in a picture in the Baptistry of the Church. He blows the "
Fall-in " at the Square at eleven o'clock on Sunday morning and attends
Morning Prayer. In 1690 William of Orange stayed four nights at the Fort,
when on his way to the Boyne. A tablet at the entrance gate records that
before departure he gave a grant to the clergy of the Presbyterian
Church in acknowledgment of their support-the Regium Donum. It is an
incongruous fact that he also gave a yearly grant of king's plate to the
Down Royal Corporation of Horse Breeders, whose Maze Race Course lies about
a mile and a half from the town. From the rampart at the back of the Fort
one can look across a beautiful lake, artifically constructed at the end of
the 18th century, in what is known as the Large Park. The distant trees are
a Forestry plantation, and over to
the right is the Government Research Farm. Once upon a time, before the lake
was formed, the Hills had a house about a mile from the Fort, and connected
to it by a tree-lined avenue. All trace of this house has now disappeared.
The Fort is now preserved by the Government as an Ancient Monument.
Top
GOVERNMENT HOUSE
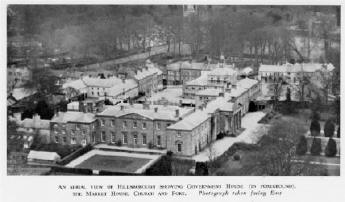 Formerly known as "The Castle," the building was begun by Wills Hill, First
Marquis of Downshire, and completed according to his plan in 1796, four
years after his death. The architect was Brettingham. Later additions were
made, notably by the Third Marquis, in 1843. Originally the present
drawing-room portico was the main entrance, and opened unto the Moira Road,
which then ran close to the house. The present Moira Road was laid down in
1826, and the intervening parcel of ground enclosed in 1841. This explains
the presence of an old QUAKER BURIAL GROUND within the precincts to-day. The
Castle has been the official residence of the Governor of Northern Ireland
since 1922. Wills Hill also built the Georgian houses of the village and the
MARKET HOUSE, which is now being preserved by the Government of Northern
Ireland. Formerly known as "The Castle," the building was begun by Wills Hill, First
Marquis of Downshire, and completed according to his plan in 1796, four
years after his death. The architect was Brettingham. Later additions were
made, notably by the Third Marquis, in 1843. Originally the present
drawing-room portico was the main entrance, and opened unto the Moira Road,
which then ran close to the house. The present Moira Road was laid down in
1826, and the intervening parcel of ground enclosed in 1841. This explains
the presence of an old QUAKER BURIAL GROUND within the precincts to-day. The
Castle has been the official residence of the Governor of Northern Ireland
since 1922. Wills Hill also built the Georgian houses of the village and the
MARKET HOUSE, which is now being preserved by the Government of Northern
Ireland.
Two other striking features of the local scene are THE BRONZE STATUE of the
Fourth Marquis (1812-1868), who was popularly known as "The Big Marquis,"
which stands opposite the Church gate; and THE MONUMENT-a lofty column on
the hill on the Dromore side of the village, erected as a memorial to the
Third Marquis (1788-1845). He died in Blessington, County Wicklow, and the
return of his remains to the family vault in Hillsborough resulted in what
was said to be the longest funeral procession ever seen in Ireland. The
present head of the family is Arthur Wills Percy Wellington Blundell
Trumbull Sandys Hill, Seventh Marquis of Downshire.
Top
THE PRESBYTERIAN CHURCH
The Church stands some distance from the road on the left as one enters the
village from Lisburn. It was built by public subscription, aided by "a
handsome donation" from the Third Marquis of Downshire, who also gave the
site, and opened for worship on 29th December, 1833. Rebuilding and
improvement took place in 1885. It is a pleasant rectangular structure in
the Presbyterian tradition, and holds the loyalty of a flourishing
community.
This leaflet has been produced for the convenience of visitors by the Select
Vestry of Hillsborough Parish Church. Contributions towards repair and
maintenance of the building will be thankfully received.
''CROMLYN'' JULY. 1957. Top
|